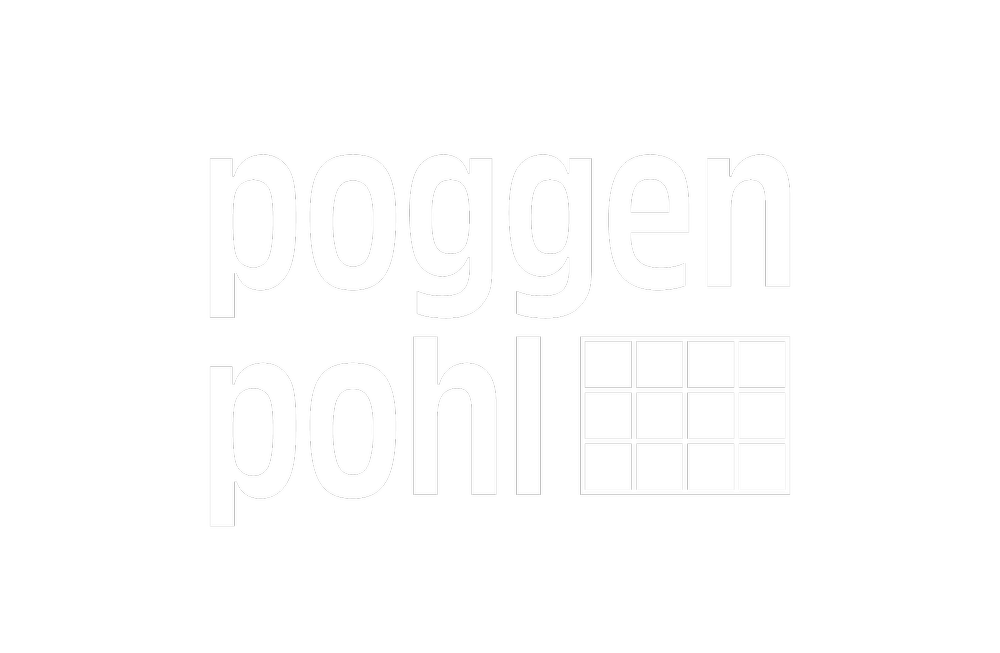ROYAL OAK
This once family home had become an ‘empty nest’, and so the daily requirements had changed to weekly visits – this time with the grandchildren in tow.
With several different entrances leading into the kitchen, the placement of the working zones in this space had to be carefully considered. Being a thoroughfare from the front door, adjacent to a flight of stairs and the main living room and flowing out onto the outdoor entertaining/pool area, there were many aspects to keep in mind. Because of this, the working zones were kept within the U-shape of the kitchen, with additional, full-height storage along the adjacent wall. This area was planned with vertical negatives, with no handles to obstruct the main thoroughfare.
After years of having a dysfunctional extractor, these clients wanted to make sure that once the renovation was completed everything worked effectively. Because the low-angled windows were too restrictive to house an extractor, we utilised slim overhead wall units to conceal a ducted system.
A beautiful, glass-fronted display unit, tucked around the corner connected the kitchen to the living area and provides a soft lovely backdrop for evening entertaining.









